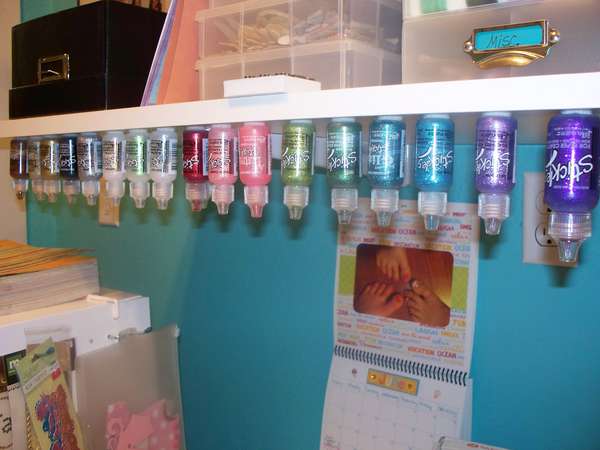After 5 months of being in Florida, we've finally found a house that we really like, and will be moving in Sept. 1. One of my requirements for our new space is that I wanted a dedicated craft area for my scrapping, sewing, knitting, and office space. The new house has a "formal" living room just to the right of the entry that I've decided to use as my office/craft room. It has a ton of natural light, and is plenty big. Now I just need help figuring out how to set it up, and "hide" it when we have guests.
Here's the room:

It measures 14 x 13, but one side of that is open to the foyer. I'm planning to put a folding screen along that side so you won't walk into the house and immediately see a messy scrap space. I'm still trying to figure out the best way to be able to close off the space from view along the wide side, especially since it's directly across from the formal dining room. I'm thinking of trying to hang a heavy duty line and run curtains, but that will remain to be seen.
What I'm trying to figure out is how to set up my space. I have a sewing desk that I figure I'll put along one side, and a 3' x 6' library table that I can use for my scrapping surface. I also have 2 rolling Iris carts full of paper and some theme specific embellies, a 12-drawer rainbow cart for embellies/tools, a 5 drawer white rolling cart with more tools/embellies, and multiple totes full of swap items, scrapbooks, stamp sets, etc. Of course, I haven't mentioned the three totes full of knitting/crochet supplies and yarn, or all of my general craft items like my jewelry supplies, embroidery, etc.
DH and I looked at some drafting tables at Ikea that I really like that I've considered instead of the library table, but the size would be the same. Unfortunately, I don't think I could fit any of the rolling carts under the library table because I think it is too low and they are too tall. In my old scrap space, I had baskets on top of the carts holding my colored cardstock folders so I might do that again.
What I'm trying to figure out the most is storage. Any ideas for what to put my ribbon boxes, swap items, various embellie cases, etc. on or in? I didn't know if I should try to do a wall of shelving on one whole side of the space with the table and desk along the other two sides. Or course, I have to be able to hide it all so I have to remember that restriction. I'd also like to use some of the space under the table, but I have to be able to access it easily.
Any ideas? TIA!!
Here's the room:

It measures 14 x 13, but one side of that is open to the foyer. I'm planning to put a folding screen along that side so you won't walk into the house and immediately see a messy scrap space. I'm still trying to figure out the best way to be able to close off the space from view along the wide side, especially since it's directly across from the formal dining room. I'm thinking of trying to hang a heavy duty line and run curtains, but that will remain to be seen.
What I'm trying to figure out is how to set up my space. I have a sewing desk that I figure I'll put along one side, and a 3' x 6' library table that I can use for my scrapping surface. I also have 2 rolling Iris carts full of paper and some theme specific embellies, a 12-drawer rainbow cart for embellies/tools, a 5 drawer white rolling cart with more tools/embellies, and multiple totes full of swap items, scrapbooks, stamp sets, etc. Of course, I haven't mentioned the three totes full of knitting/crochet supplies and yarn, or all of my general craft items like my jewelry supplies, embroidery, etc.
DH and I looked at some drafting tables at Ikea that I really like that I've considered instead of the library table, but the size would be the same. Unfortunately, I don't think I could fit any of the rolling carts under the library table because I think it is too low and they are too tall. In my old scrap space, I had baskets on top of the carts holding my colored cardstock folders so I might do that again.
What I'm trying to figure out the most is storage. Any ideas for what to put my ribbon boxes, swap items, various embellie cases, etc. on or in? I didn't know if I should try to do a wall of shelving on one whole side of the space with the table and desk along the other two sides. Or course, I have to be able to hide it all so I have to remember that restriction. I'd also like to use some of the space under the table, but I have to be able to access it easily.
Any ideas? TIA!!





 Some of the rooms amazing, others not so much. Still a great resource to get ideas.
Some of the rooms amazing, others not so much. Still a great resource to get ideas.

